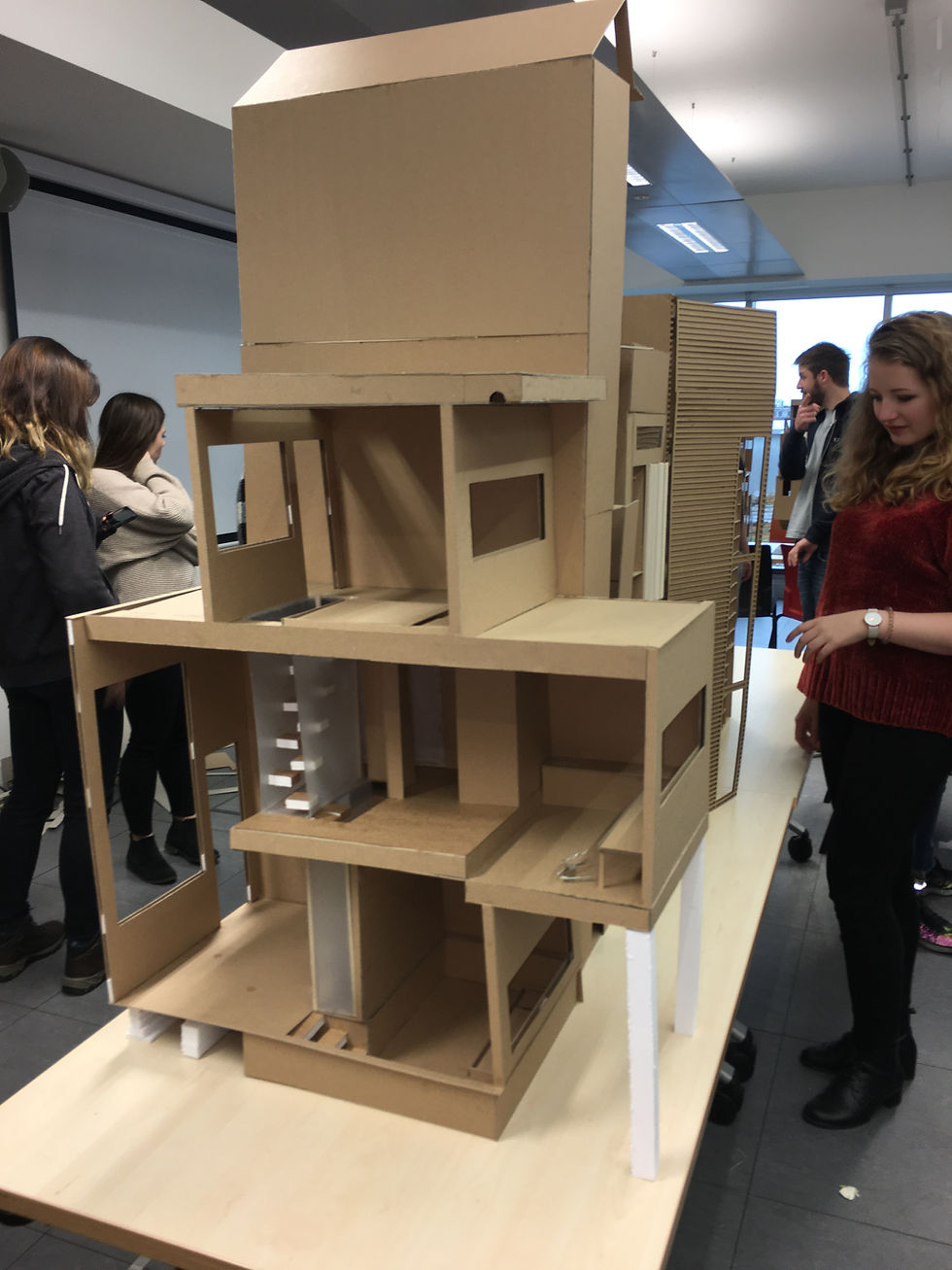Pre-302 Existenzminimum Competition
- Ellie Knight
- Dec 11, 2017
- 1 min read
After the review of our 301 project, we have had a very short rest from design. Last Monday we were introduced to a short competition project named ‘Existenzminimum’.
Our challenge for this competition was to design and build a 1:10 scale model of a house with a plan constraint of 3 x 5 meters, for three people to live in, in just a week. We have been separated into groups and it seems our houses are going to be connected together in a terrace.
This project will introduce us to the concept of ‘compact living’, encouraging us to think about space saving ideas, within our models. These ideas may develop alternative solutions to a typical house in the UK. We have been thinking about using space-saving staircases, alternative methods of moving around a living space and using spaces for more than one function.
Christian and Michael have been working on laser-cutting their design for the facade of their house, to produce a more uniform look. The idea is to include sun shading, and this would be best produced when using CAD.


Today we were given the opportunity to showcase our 3x5 houses to our fellow students and our tutors.
Some of our Radix Studio groups were nominated for the shortlist in the competition award ceremony, however Becca and Walter received praise from our studio tutors for their house design and beautiful model of a house comprised of slotted, removable blocks to make the most of a small space.
Well done guys!



Comentários