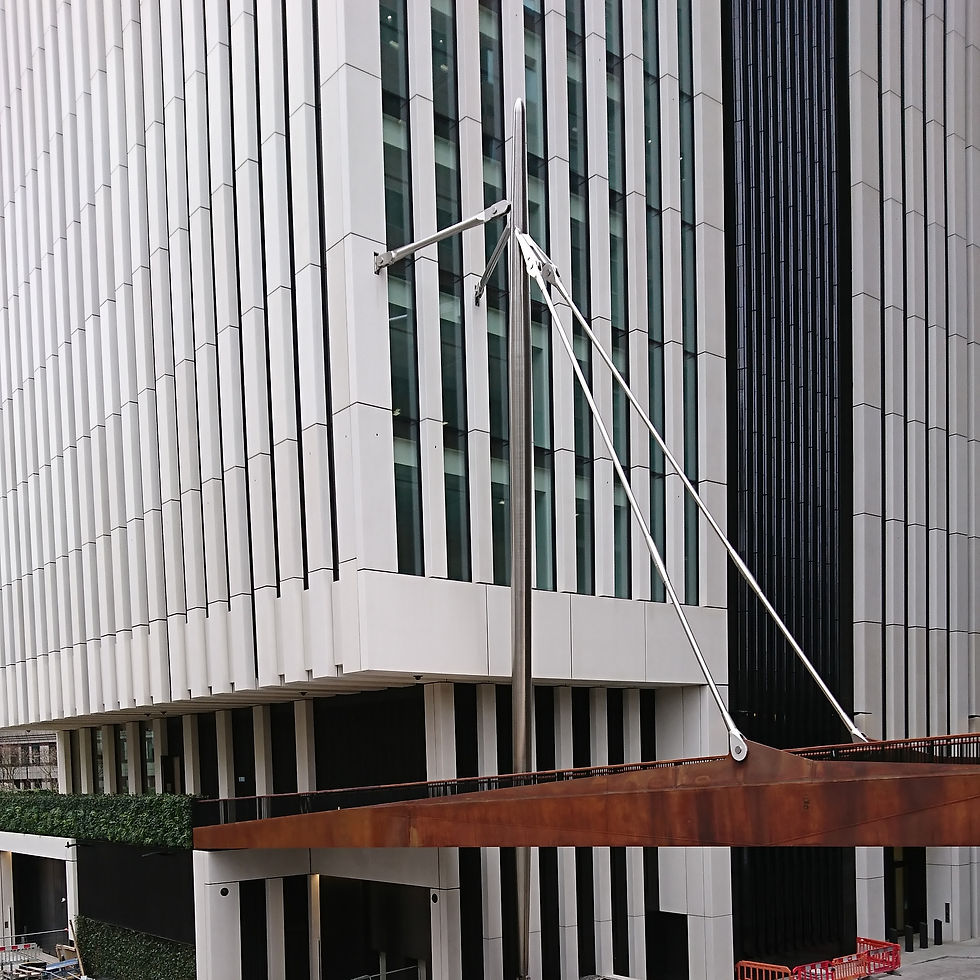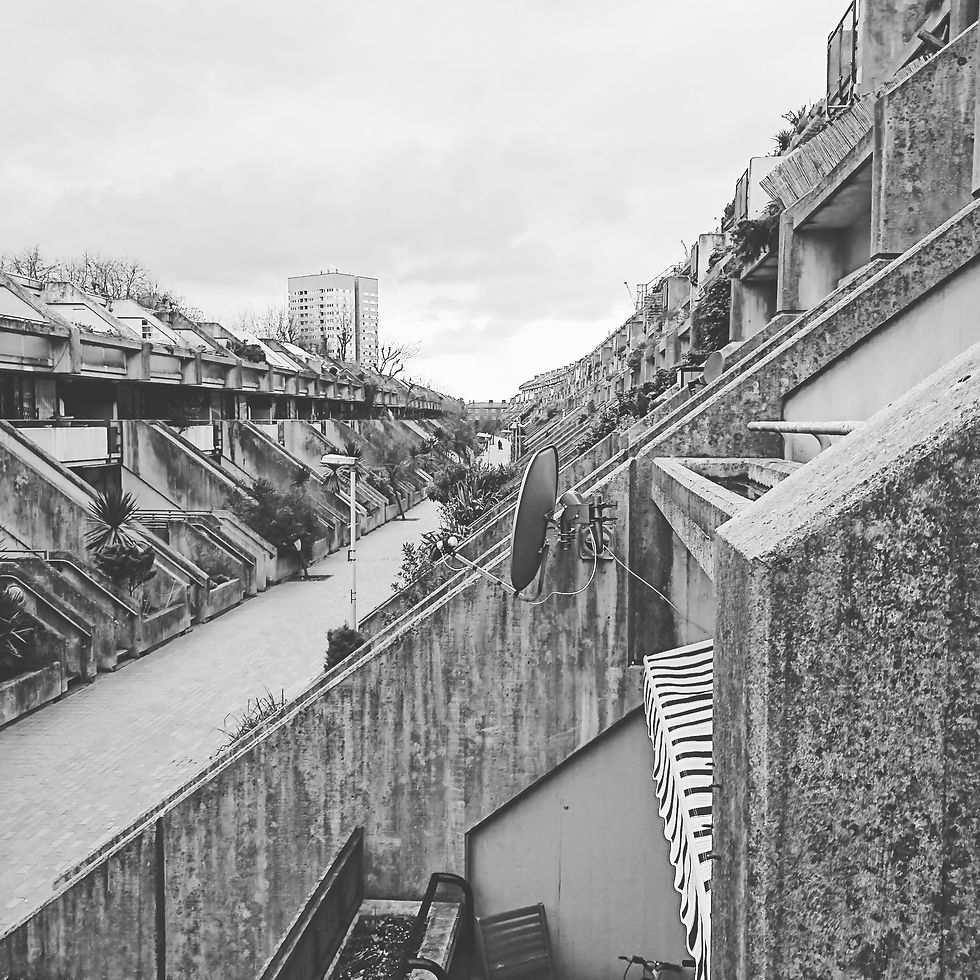Social Housing with an Inventive Twist
- Marty Schroder
- Feb 5, 2018
- 2 min read
During the opening weeks of the second semester, Radix and two other studios visited some housing developments in London. In a busy time, a small break to the capital was welcome. After an early start, we met together in Waterloo station. After refreshing with coffee, we took the tube across the Thames, to the Barbican centre. On a bitterly cold morning, the wind protection offered from the giant courtyard was welcome. This brutalist housing development is of particular interest to myself, being interested in community dynamics and relationship to green space. The changes in level always presented areas and views of interest, and lots of opportunities for photos.

As we entered the Barbican library, the attention to interior details was evident, concrete is an unforgiving material, and the interior had to be designed to be as flexible as possible to avoid heavy-handed amendments.I found the composition of harsh materials such as concrete, stone, and brick, particularly interesting, the collective effort created a space which felt lively and warm.


After a quick lunch break in the Barbican, we headed to another brutalist development 5 miles north-west, to Alexandra Road. The 520-house estate seems to dissolve into its surroundings and is only noticeable when it’s in your face. The medium-density, low-rise development allows its occupants to associate themselves with the space. Walking down the road gave glimpses into resident’s lifestyles purely based on their choice of colour, vegetation and furniture. Due to a lack of meaningful public space, and probably the temperature, the estate mirrored its material. It felt desolate and sharp.


Our final visit was a short walk to Ely Court. The street-side façade strangely was chosen for balconies, as opposed to the opposite side, presumably due to overlooking into other resident’s houses. We couldn’t get much of a view into what looked like a large divide between the two rows of housing, however the soft, sandy materiality seemed to embed well into the context, and was juxtaposed by dark grey boxes acting as entrances and balconies.
Overall, with the task to design social housing with an inventive twist, a look at some radical solutions grounded the project and was inspiring to all involved.



Comments