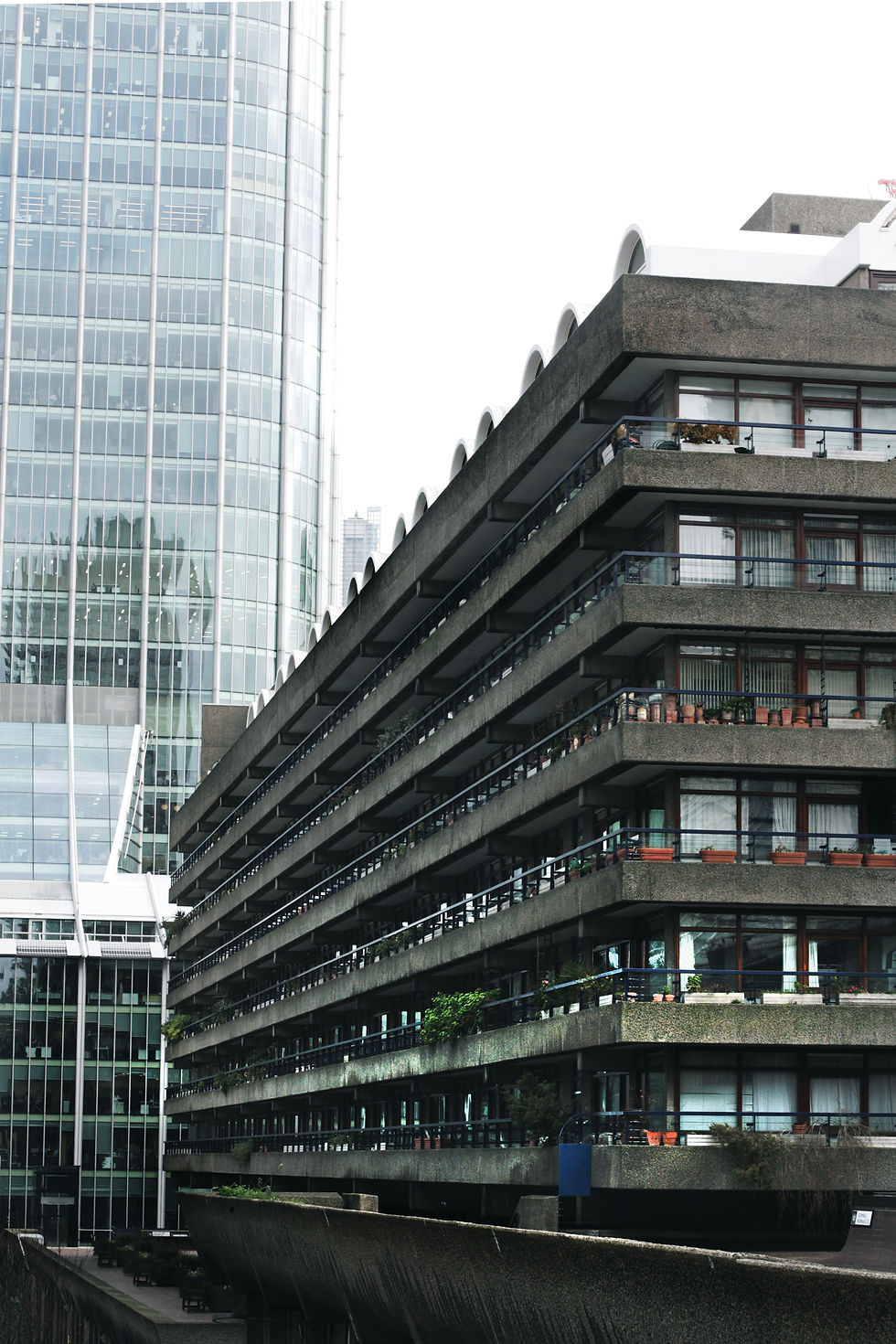The art and architecture of Social housing in London
- Dipen Rai
- Feb 5, 2018
- 2 min read

Our final educational visit was allocated again in London but in different parts of the city. Our involvement with Osmos Studio with their studio leader (Tutors) Guido and Antonio. It was very exciting day because of the presence of our Radix studio leader (Tutors) Alessandro and Clare.


Our current project is involved in social housing and the development and improvement of architecture followed and the first stop was Barbican Centre. This particular housing estate gave us an understanding of the scale and different human element that was fused very well together providing a very successful political message. Different spatial arrangement clearly showing the high level of human engagement and protected by the use of Concrete. Concrete has been very used throughout in the history and will continue to do so. The estate is very successful because it has its own micro climate with the distribution of spaces in different levels of the site. I call it ‘A city within a city.’

Our second stop was in Alexandra Estate, London. This project is similar to Barbican centre but in a much smaller scale where the architecture speaks for itself. The social housing is being considered successful in a sense that the private spaces are created in order to engage with neighbours and a pathway divides to two sets of blocks of apartments. The architectural feature can be seen in each corners that covers human elements with the structure elements. Unfortunately, the site hasn’t been well looked after because concrete can be seen deteriorating compared to Barbican which was very appealing. In a sense, this shows two different parts of social housing; one resides with middle class or upper middle class families whereas, councils houses families who are in need of houses in the latter. However, as an architecture student, my aim should always be the architecture first where the involvement of careful political, social, economic and environmental considerations should always remain our first priority brought by architecture.
Our visit ended in a more today’s architecture and was located in Ely court, London. This block of apartments was very new and different to the two housings we visited. Indeed, I felt the loss of character because it didn’t had any social or political message in my understanding. The public space was of course only be accessed by the private residents where as in other two social housing, there was abundance spaces for public interactions. Therefore, I believe it was very educational to see new approach implemented by firms to design new sets of apartments for clients. Understandably, it is very difficult to achieve the balance of economic gain and architecture gain in today’s world because of global competitiveness.
Again, we are very thankful for the school of architecture, University of Portsmouth to arrange such wonderful educational trip and looking after us.
Back to the project now….



Comments