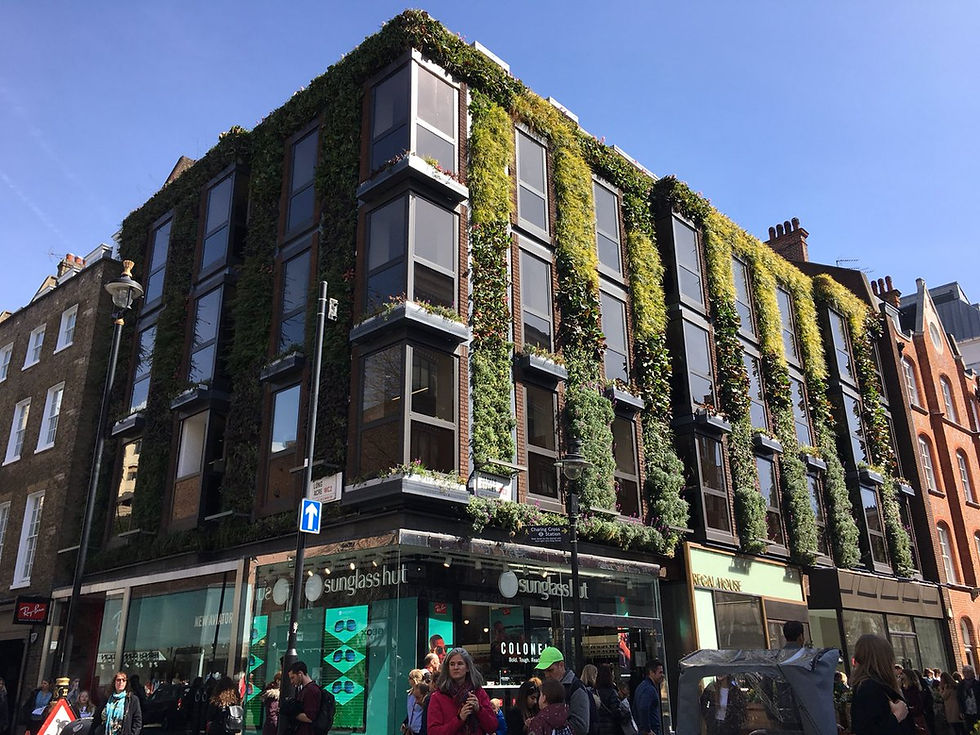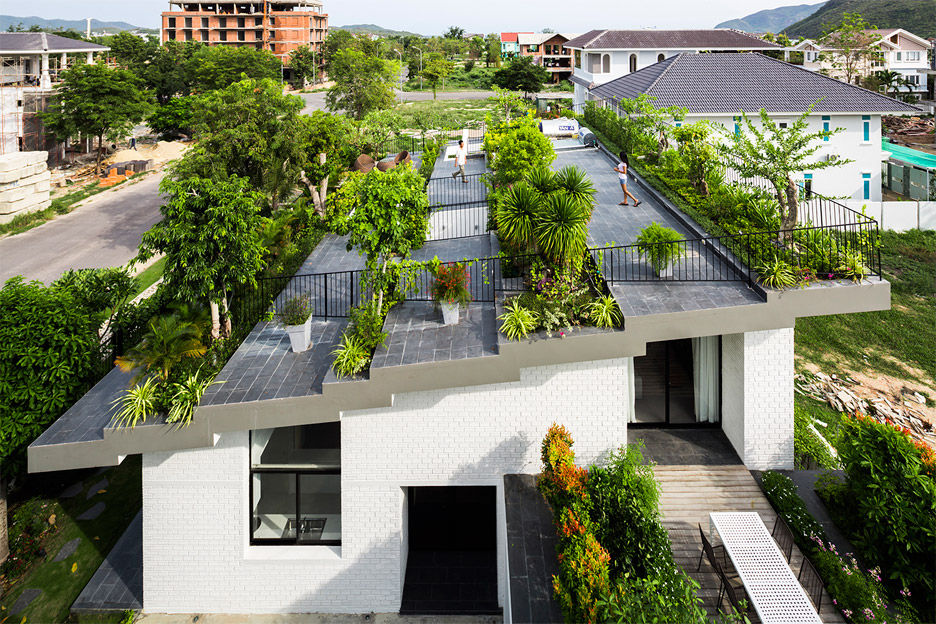Positive Development in our Cities
- Ellie Knight
- Apr 6, 2018
- 4 min read
During our current design project, we are encouraged to think about positive development, contribution to ecosystems and climate responsivity within our mixed use buildings. We are working towards improving life quality, health, amenity and safety for our all, but doing so without sacrificing too many of our precious resources. Our approach to positive development could include using innovative techniques such as air and water filtration, building with carbon positivity, using clean energy and even building with a positive environmental impact. This new way of thinking signifies integration of the natural and our various human living systems, creating a future balance between developing infrastructure and housing for our cities but doing so with an environmentally conscious mindset.
Following on from this theme of climate responsivity and positive development, I have noticed the use innovative materials within the urban realm of our cities, which may not be observed by all. I decided to research this further, looking at how we can bring aspects of these techniques into our own design projects.
Regal House Living Wall in Covent Garden.
Sustainable living wall company, Biotecture were commissioned to create a vertical park at the ‘entry’ to Covent Garden in London, to coincide with the area’s 500th anniversary. Installed in 2017, the vibrant living façades of Regal House, opposite the Covent Garden Tube Station, was designed to provide biodiversity and to improve the air quality of the area through natural photosynthesis of the planting selections of the living wall.

The ‘vertical park’ of over 8000 plants of 21 different species embody a step into more conscious architectural design. The biotope sustainably contributes to creating new habitats and improving the air conditions of this part of the city.
We know that green wall helps to reduce the diurnal temperature fluctuation of the building façade, which may be beneficial to the interior open plan offices, but would perhaps be better executed in a hotter climate, should the wall be getting enough water and nutrients to sustain itself. Regal House’s watering system means that minimal water or chemicals are needed for the façades growth. The drip irrigation system runs on up to 80% rainwater harvesting, depending on the current weather and season.

Biotecture also paid close attention to the existing environment when designing the walls, as the selected plants are to provide for the local birds and invertebrates by giving them nectar and nesting material.
The living wall provides a revitalising atmosphere and a refreshing break from the neighbouring stone facades of Covent Garden, as well as creating a calming yet exciting feature in its urban environment. Building with this kind of positive development in mind, towards bio diverse habitats and using techniques such as air improvement in our cities, are exactly the parameters we should be striving towards.
Living Roof of Nha Trang House.
This large tiered garden embodies the roof of a coastal house in Nha Trang, Vietnam. Designed by architect Vo Trong Nghia, in partnership with a former colleague Masaaki Iwamoto, aiming to provide its urban dwellers with as much outdoor space as possible.

The house, which he calls ‘house for trees’, is one of the latest adaptations of a series of houses based in this area of south-east Asia, from Vo Trong Nghia’s architectural studio. Similar to many inner-city residential areas, the city of Nha Trang, on the eastern coast of Vietnam, is lacking in greenery. The expansive garden features a wide assortment of trees, plants and flowers, aiming to allow residents to enjoy outdoor activities in the shade.
Vietnamese Studio Vo Trong Nghia Architects’ designs are known for their green roofing systems, as well as integrating organic greenery throughout the design of their dwellings, favourably using bamboo to imprint textures into concrete.
The design of this house also had to coincide with local planning guidelines in Nha Trang, which require houses in the site to have sloping roofs, with at least 50% of that covered in grey or orange tiles. To overcome this issue, as we can see, the architects divided the roof up into parallel strips, creating these staggered levels of terraces and planting and tiles alternately.
As seen in section, the technology of this technique has been well thought out, as the depths required to support larger planting beds and trees have been articulated within the layout of the two-storey dwelling. Depending on the type of tree planted, it requires a certain amount of soil to be stable above ground. The larger and open spaces of the house such as the living rooms and bedrooms are situated beneath terraces, whereas the tree planters sit above smaller spaces, without the need for such high ceilings, including bathrooms, corridors and storage areas.
Inspired by traditional Japanese architectural design, large, open living spaces borrow light from internal courtyards, which are shown as voids on the buildings roof plan.

The house is designed primarily as part of the built environment, but its canopy of extensive foliage also connects aesthetically to the surrounding, mountainous landscape of the providence of Khanh Hoa.
It seems the Regal House’s foliage is purely exterior, whereas the green roof on the Nha Trang House has been designed accordingly with the rest of the house. Although these projects are very different, they both fulfil their individual briefs very well, creating their own environments, may that be a rooftop escape or a vibrant, vertical park.
These buildings both convey techniques which we should be implementing in our design projects today, whether that is in the UK or further afar. We should be working towards improving the quantity and quality of the green spaces within our cities for the health and wellbeing of not only the environment, but for ourselves and our habitats.
(Photos of Nha Trang House courtesy of Dezeen.)







Comments